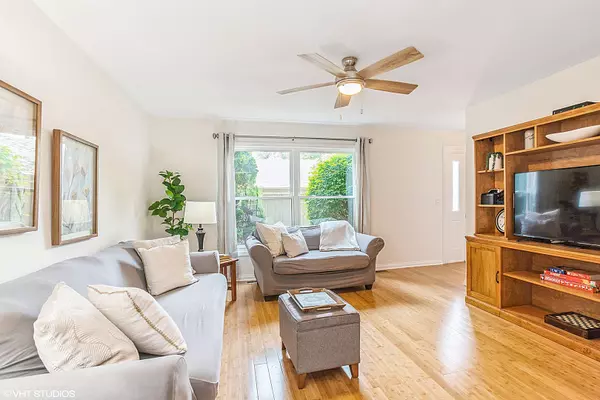For more information regarding the value of a property, please contact us for a free consultation.
293 Birchwood Lane Bloomingdale, IL 60108
Want to know what your home might be worth? Contact us for a FREE valuation!

Our team is ready to help you sell your home for the highest possible price ASAP
Key Details
Sold Price $330,000
Property Type Townhouse
Sub Type Townhouse-2 Story
Listing Status Sold
Purchase Type For Sale
Square Footage 1,350 sqft
Price per Sqft $244
Subdivision Westlake
MLS Listing ID 12039777
Sold Date 06/14/24
Bedrooms 3
Full Baths 2
Half Baths 1
HOA Fees $208/mo
Year Built 1972
Annual Tax Amount $6,848
Tax Year 2022
Lot Dimensions 26X115
Property Description
You'll find the perfect combination of space and style in this beautiful home! Located within the desirable Westlake community, this 3 bedroom, 2.1 bath, townhome with finished basement offers an incredible lifestyle. The kitchen is the heart of the home, and this one is sure to win yours! Abundant cabinets, a large island, and an adjoining dining area make everyday life and entertaining easier and the large window over the sink offers such lovely outdoor views you may want to skip the dishwasher and wash everything by hand! The striking contrast of dark cabinets against the light stone counters, stainless appliances, and tile floors is so pretty, you'll love showing it off to family and friends! This whole area flows easily to the outside where you'll find a charming fenced-in patio where you'll be ready to relax and enjoy summertime with friends. The family room adjoins the dining area and is a great place to hang out and watch tv or quietly read a good book while enjoying all the natural light from the front windows. Upstairs you'll find the primary bedroom suite with a large closet decked out with shelving for organization. There are 2 other good-sized bedrooms and a hall bathroom with tub/shower combination. The basement adds another level of living space and extra storage and includes a full bath. It works well for a 2nd family room, kids' activities, a home gym, private office, or guest space. The home has had many improvements and upgrades including the Roof ('22), exterior paint & siding ('21), windows ('12), furnace ('14), fresh paint throughout main level, updated lighting, white doors and trims, and many more-ask agent for complete list. The large 2 car garage affords the ability to park 2 cars inside or an extra storage and hobby area. Low association dues with lots of benefits! Enjoy an active lifestyle with a walking/bike path, parks, and peaceful lake just steps away. The nearby clubhouse is filled with amenities including a pool, party room with full kitchen, volleyball, horseshoe pits, pool table, ping pong, tennis court, playground, covered patio, & more! Highly rated Winnebago elementary school is only a few blocks away and the location is very convenient to shopping, fitness center, golf courses and 355/290 for easy access to O'Hare and exploring nearby suburbs.
Location
State IL
County Dupage
Rooms
Basement Full
Interior
Heating Natural Gas
Cooling Central Air
Fireplace N
Appliance Range, Dishwasher, Refrigerator, Washer, Dryer, Disposal, Stainless Steel Appliance(s)
Exterior
Exterior Feature Patio
Garage Detached
Garage Spaces 2.0
Community Features Bike Room/Bike Trails, Golf Course, Park, Party Room, Indoor Pool, Tennis Court(s)
Waterfront false
View Y/N true
Roof Type Asphalt
Building
Lot Description Fenced Yard
Foundation Concrete Perimeter
Sewer Public Sewer
Water Lake Michigan
New Construction false
Schools
Elementary Schools Winnebago Elementary School
Middle Schools Marquardt Middle School
High Schools Glenbard East High School
School District 15, 15, 87
Others
Pets Allowed Cats OK, Dogs OK
HOA Fee Include Insurance,Clubhouse,Pool,Snow Removal
Ownership Fee Simple
Special Listing Condition List Broker Must Accompany
Read Less
© 2024 Listings courtesy of MRED as distributed by MLS GRID. All Rights Reserved.
Bought with Maureen Rooney • Keller Williams Premiere Properties
GET MORE INFORMATION




