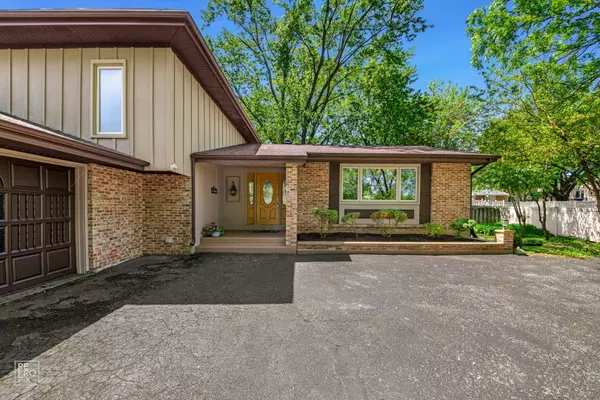For more information regarding the value of a property, please contact us for a free consultation.
252 Bunting Lane Bloomingdale, IL 60108
Want to know what your home might be worth? Contact us for a FREE valuation!

Our team is ready to help you sell your home for the highest possible price ASAP
Key Details
Sold Price $550,000
Property Type Single Family Home
Sub Type Detached Single
Listing Status Sold
Purchase Type For Sale
Square Footage 2,537 sqft
Price per Sqft $216
Subdivision Indian Lakes
MLS Listing ID 12012235
Sold Date 06/12/24
Style Mid Level
Bedrooms 5
Full Baths 2
Half Baths 1
Year Built 1976
Annual Tax Amount $9,962
Tax Year 2022
Lot Size 0.480 Acres
Lot Dimensions 159X101X84X169X76
Property Description
Spacious split-level oasis nestled on a generous half-acre lot in Bloomingdale, zoned for the esteemed Lake Park High School. This expansive home boasts 5 bedrooms, with 4 conveniently located upstairs plus 1 additional on the lower level, perfect for guests or as a private office space. With 2.1 baths, including a primary ensuite, comfort and convenience are paramount. Freshly painted throughout, brand new carpeting and stainless steel appliances, large fenced backyard plus various other updates. This home blends modern updates with classic charm. Conveniently located near parks, shopping, dining, and expressways. This property is conveyed AS-IS. Move-in ready and won't last long. Do not wait - Come see it today! ***Calling for highest and best offers by Monday, 5/13/24, at 10am please***
Location
State IL
County Dupage
Rooms
Basement Partial
Interior
Interior Features Drapes/Blinds, Granite Counters, Separate Dining Room, Pantry
Heating Natural Gas
Cooling Central Air
Fireplaces Number 1
Fireplaces Type Wood Burning, Attached Fireplace Doors/Screen
Fireplace Y
Appliance Range, Microwave, Dishwasher, Refrigerator, Washer, Dryer, Stainless Steel Appliance(s), Gas Cooktop
Laundry In Unit, Laundry Chute
Exterior
Exterior Feature Patio
Garage Attached
Garage Spaces 2.0
Waterfront false
View Y/N true
Building
Lot Description Cul-De-Sac
Story Split Level
Sewer Septic-Private
Water Public
New Construction false
Schools
Elementary Schools Erickson Elementary School
Middle Schools Westfield Middle School
High Schools Lake Park High School
School District 13, 13, 108
Others
HOA Fee Include None
Ownership Fee Simple
Special Listing Condition None
Read Less
© 2024 Listings courtesy of MRED as distributed by MLS GRID. All Rights Reserved.
Bought with Robin McGinn • RE/MAX IMPACT
GET MORE INFORMATION




