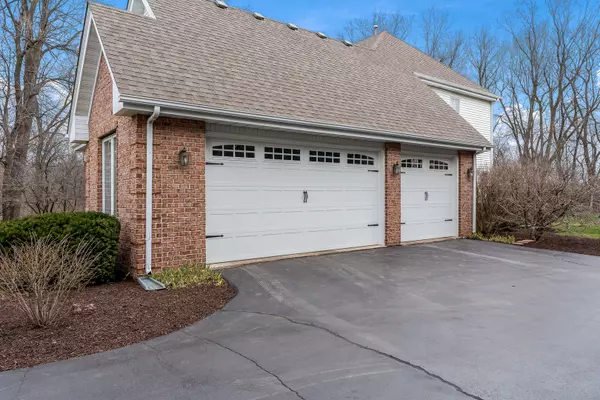For more information regarding the value of a property, please contact us for a free consultation.
Address not disclosed Belvidere, IL 61008
Want to know what your home might be worth? Contact us for a FREE valuation!

Our team is ready to help you sell your home for the highest possible price ASAP
Key Details
Sold Price $528,000
Property Type Single Family Home
Sub Type Detached Single
Listing Status Sold
Purchase Type For Sale
Square Footage 3,550 sqft
Price per Sqft $148
MLS Listing ID 12009467
Sold Date 06/26/24
Bedrooms 4
Full Baths 3
Half Baths 1
HOA Fees $12/ann
Year Built 1993
Annual Tax Amount $10,808
Tax Year 2022
Lot Size 1.140 Acres
Lot Dimensions 55.75X338X255.42X296.76
Property Description
Just Stunning! Originally built by Zimmerman Home Builders, this home has had a major update which included the kitchen, laundry room, and powder room. Professionally designed, the new space has been opened to the family room and boasts a large Quartz center island with seating, statement tile wall above the induction cooktop, pantries, pullouts, an appliance garage, double ovens, under cabinet lighting, planning desk and large bayed eating area that overlooks the private yard. The laundry room behind the kitchen was amazingly designed with 4 cubicles for backpacks, shoes, and coats, a utility sink, tons of storage cabinets and counter space, a wall-mounted dry rack, and a hanging bar. The washer and dryer do stay with the home. The powder room is spacious and glamorous with tasteful wallpaper, upgraded vanity, and lighting. The entire main level has gleaming engineered Hickory Hardwood flooring, newer light fixtures, and painted white woodwork. The main floor office has built-in bookcases and a beautiful view of the woods - it is currently used as a children's playroom. The main level family room has a wall of windows and a brick gas fireplace as its focal point. The upstairs has 4bedrooms which include the main suite with a double door entry, full ensuite, and walk-in closet off the master bath. A guest bedroom with its bath and two bedrooms that share a Jack-n-Jill bath, but have their own vanities. All bedroom closets have organizers in them. The lower level is partially exposed and also has a full bath rough-in-tons of potential for future finished space. There is a water softener and iron curtain that is owned, and the Reverse Osmosis to the kitchen sink and refrigerator is rented. The playset is almost brand new and will be staying. New garage doors and openers were replaced in 2019. New roof in 2017. New well tank 2019. New furnace in 2019. This home has tons of space inside and out! The deck with planters overlooks the private yard and the house is on a quiet cul-de-sac. HOA $150/year includes fence, entrance plantings and maintenance.
Location
State IL
County Boone
Rooms
Basement Full
Interior
Interior Features Built-in Features
Heating Forced Air
Cooling Central Air
Fireplaces Number 1
Fireplaces Type Gas Starter
Fireplace Y
Appliance Double Oven, Range, Microwave, Dishwasher, Refrigerator, Washer, Dryer, Disposal, Cooktop, Range Hood, Water Softener
Exterior
Exterior Feature Deck, Fire Pit
Parking Features Attached
Garage Spaces 3.0
View Y/N true
Roof Type Asphalt
Building
Lot Description Corner Lot, Cul-De-Sac, Backs to Trees/Woods
Story 2 Stories
New Construction false
Schools
Middle Schools Belvidere Central Middle School
School District 100, 100, 100
Others
HOA Fee Include Other
Ownership Fee Simple w/ HO Assn.
Special Listing Condition None
Read Less
© 2024 Listings courtesy of MRED as distributed by MLS GRID. All Rights Reserved.
Bought with Zil Huma • Keller Williams Realty Signature
GET MORE INFORMATION




