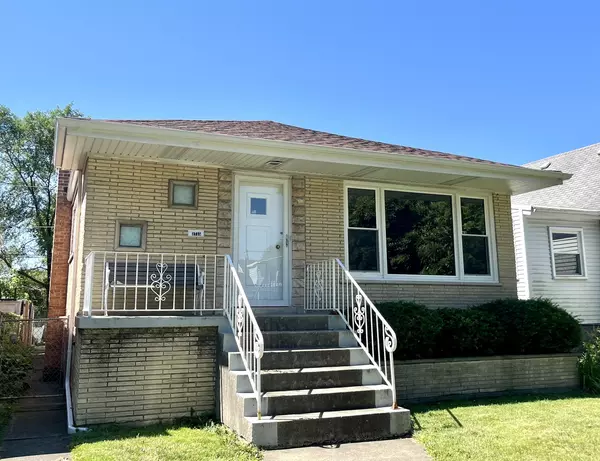For more information regarding the value of a property, please contact us for a free consultation.
3735 W 116th Place Garden Homes, IL 60803
Want to know what your home might be worth? Contact us for a FREE valuation!

Our team is ready to help you sell your home for the highest possible price ASAP
Key Details
Sold Price $236,101
Property Type Single Family Home
Sub Type Detached Single
Listing Status Sold
Purchase Type For Sale
Square Footage 1,215 sqft
Price per Sqft $194
MLS Listing ID 12096384
Sold Date 08/19/24
Style Ranch
Bedrooms 3
Full Baths 1
Year Built 1967
Annual Tax Amount $2,654
Tax Year 2022
Lot Dimensions 31.3 X 124.9
Property Description
Buyer's loan denied. Here's your chance to get into much desired Garden Homes area of Alsip. 3BR 1 bath ranch with full basement is ready for your decorating touches. Living Room with hardwood floors & newer windows. Eat-in Kitchen with plenty of wood cabinets, new vinyl plank flooring, SS appliances, newer windows overlooking back patio. All bedrooms have hardwood floors & newer windows. Huge basement (48 X 23) with cedar closet ready to be finished for even more living space. House and garage roof tear offs (less than 2 years), Newer Trane furnace, AC, & Aprilaire humidifier (approx 6 years), refrigerator & wall oven (approx 3 years), front storm door (approx 3 years), hwh (approx 4.5 years), sump pump (approx 6 years), main floor windows all replaced. Steps from park & minutes to restaurants, shopping, and expressways. Home is well maintained and in good condition but sold AS IS. Quick close possible. Don't wait! Conventional financing or cash only.
Location
State IL
County Cook
Community Park
Rooms
Basement Full
Interior
Interior Features Hardwood Floors, First Floor Bedroom, First Floor Full Bath
Heating Natural Gas, Forced Air
Cooling Central Air
Fireplace N
Appliance Refrigerator, Washer, Dryer, Stainless Steel Appliance(s), Cooktop, Built-In Oven
Laundry In Unit
Exterior
Exterior Feature Patio
Garage Detached
Garage Spaces 2.0
Waterfront false
View Y/N true
Building
Lot Description Fenced Yard
Story 1 Story
Sewer Public Sewer
Water Public
New Construction false
Schools
School District 125, 125, 218
Others
HOA Fee Include None
Ownership Fee Simple
Special Listing Condition None
Read Less
© 2024 Listings courtesy of MRED as distributed by MLS GRID. All Rights Reserved.
Bought with Maria Galindo • RE/MAX 10
GET MORE INFORMATION




