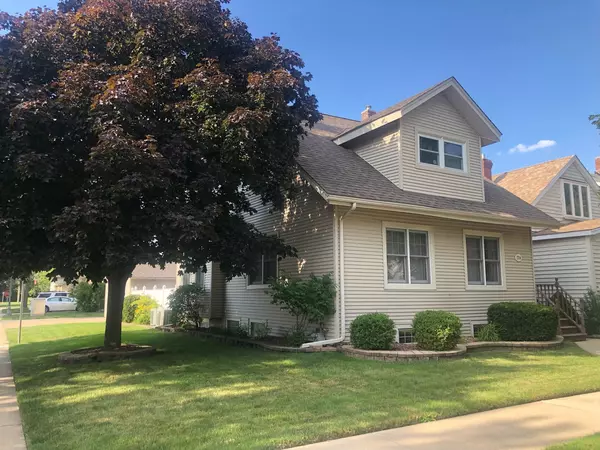For more information regarding the value of a property, please contact us for a free consultation.
7714 W 65th Place Bedford Park, IL 60501
Want to know what your home might be worth? Contact us for a FREE valuation!

Our team is ready to help you sell your home for the highest possible price ASAP
Key Details
Sold Price $349,900
Property Type Single Family Home
Sub Type Detached Single
Listing Status Sold
Purchase Type For Sale
Square Footage 1,600 sqft
Price per Sqft $218
MLS Listing ID 12116281
Sold Date 08/28/24
Style Traditional
Bedrooms 4
Full Baths 2
Half Baths 1
Year Built 1922
Annual Tax Amount $8,644
Tax Year 2023
Lot Dimensions 35 X 109
Property Description
Step into a Beautiful and Open Great Room with corner Wood Burning Stove featuring Brazilian Wood floors that open to kitchen. Updated Cabinets and Granite Countertops with the look of Stainless appliances. Main floor bedroom and full bath ! Upstairs was fully remodeled in 2014. Owners Bedroom features Sliding Door to Balcony and full wall closet. Fully finished basement is perfect for entertaining ... plus 22x6' area would make a great bar or kitchen/entertaining area. Or add doors and make it a storage area. Your fenced backyard is your own private retreat with above ground pool! Or just blocks from beautiful Park and Splash Park. Oversized 2.5 car garage. Enjoy Bedford Parks Perks !! Tax Rebate Program saves you $1854 off your RE taxes! Plus FREE water, garbage, Fiber Optic Internet. Personal Vehicle Maintenance Program. Senior Lawn/Snow maintenance. Easy access to major expressways. Fully Transferrable Lifetime Warranty on Basement waterproofing. Exclude: Curtains in children's bedrooms and one rose bush. This is a beautifully maintained home ... a Perfect 10 !!
Location
State IL
County Cook
Community Park, Curbs, Sidewalks, Street Lights, Street Paved
Rooms
Basement Full
Interior
Interior Features Hardwood Floors, First Floor Bedroom, First Floor Full Bath
Heating Natural Gas, Forced Air, Sep Heating Systems - 2+
Cooling Central Air
Fireplace N
Appliance Range, Microwave, Dishwasher, Refrigerator, Washer, Dryer
Laundry In Unit, Sink
Exterior
Exterior Feature Balcony, Patio, Brick Paver Patio, Above Ground Pool, Storms/Screens
Garage Detached
Garage Spaces 2.5
Pool above ground pool
View Y/N true
Building
Story 2 Stories
Sewer Public Sewer
Water Lake Michigan
New Construction false
Schools
Elementary Schools W W Walker Elementary School
High Schools Argo Community High School
School District 104, 104, 217
Others
HOA Fee Include None
Ownership Fee Simple
Special Listing Condition None
Read Less
© 2024 Listings courtesy of MRED as distributed by MLS GRID. All Rights Reserved.
Bought with Josue Duarte • Duarte Realty Company
GET MORE INFORMATION




