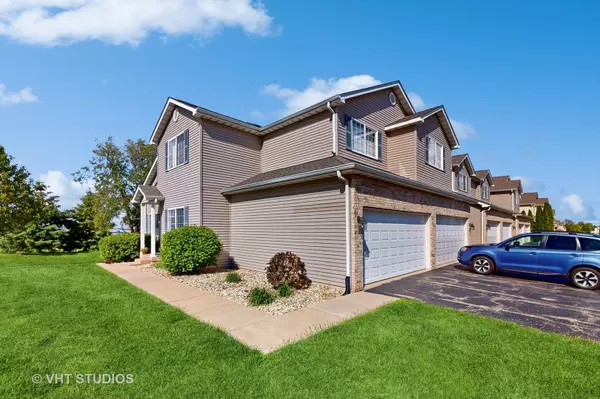For more information regarding the value of a property, please contact us for a free consultation.
1934 Derby Lane Belvidere, IL 61008
Want to know what your home might be worth? Contact us for a FREE valuation!

Our team is ready to help you sell your home for the highest possible price ASAP
Key Details
Sold Price $165,000
Property Type Condo
Sub Type Condo,Townhouse-Ranch,Ground Level Ranch
Listing Status Sold
Purchase Type For Sale
Square Footage 1,202 sqft
Price per Sqft $137
Subdivision Logan Square
MLS Listing ID 12049035
Sold Date 08/30/24
Bedrooms 2
Full Baths 2
HOA Fees $246/mo
Year Built 2006
Annual Tax Amount $3,971
Tax Year 2023
Lot Dimensions COMMON
Property Description
Welcome to your tranquil haven nestled moments from all the action!This captivating SINGLE LEVEL/RANCH end unit condo offers a perfect blend of modern elegance and cozy comfort, boasting a spacious open layout that welcomes you with warmth and style.As you step through the front door, natural light dances across the gleaming floors, illuminating the expansive living area.The airy ambiance of the open layout seamlessly connects the living room, dining area, and kitchen, creating an ideal space for entertaining guests or enjoying quiet evenings at home. The chef-inspired kitchen is a culinary masterpiece featuring ample counter and cabinet space ensuring every meal is prepared with ease and finesse.Whether you're whipping up a quick breakfast or hosting a gourmet dinner, this kitchen is sure to impress even the most discerning chef.Retreat to the tranquility of the main suite, where relaxation awaits.With plush carpeting, a generous walk-in closet, and a luxurious en-suite bathroom, this private oasis offers the perfect escape from the hustle and bustle of everyday life.Meanwhile, the second bedroom also provides versatility, ideal for guests, a home office, or a cozy den.The allure of this condo doesn't end there. Descend to the partial unfinished basement, a blank canvas awaiting your personal touch.Transform this space into a home gym, a media room, a game room, or an additional family room. Outside, a charming deck beckons you to enjoy your morning coffee or dine al fresco amidst the serene surroundings. With an end unit location, you'll relish in the added privacy and tranquility, creating your own urban sanctuary in the midst of the vibrant city. Conveniently located near shops, restaurants, and public transportation (like I90), this condo offers the perfect combination of urban convenience and suburban tranquility. Updates completed within the last year: New Refrigerator, Oven, Dishwasher, Microwave, Sump Pump, Garage Door Opener, Kitchen and Bathroom Flooring, Plush Carpet In Both Bedrooms And Closets. Updates within the last 2 years: Entire Home Painted Including Closets, New Ceiling Fans, New Bathroom Mirrors and Vanity tops, New Front Loading Washer & Dryer, New Smoke Alarms. Furniture negotiable outside of contract see list inside the home or online. Room dimensions are approximate and taken from Matterport Floor Plan. Don't miss your opportunity - schedule your showing today and make this stunning condo your new home sweet home! Sellers prefer end August or September closing.
Location
State IL
County Boone
Rooms
Basement Partial
Interior
Interior Features Wood Laminate Floors, First Floor Laundry, Laundry Hook-Up in Unit, Walk-In Closet(s), Open Floorplan, Some Carpeting
Heating Natural Gas, Forced Air
Cooling Central Air
Fireplaces Number 1
Fireplaces Type Gas Log
Fireplace Y
Appliance Range, Microwave, Dishwasher, Refrigerator, Washer, Dryer, Disposal, Water Softener Owned
Laundry In Unit, Laundry Closet
Exterior
Exterior Feature Balcony
Parking Features Attached
Garage Spaces 2.0
View Y/N true
Roof Type Asphalt
Building
Sewer Public Sewer
Water Public
New Construction false
Schools
School District 100, 100, 100
Others
Pets Allowed Cats OK, Dogs OK, Number Limit
HOA Fee Include Lawn Care,Snow Removal
Ownership Condo
Special Listing Condition None
Read Less
© 2024 Listings courtesy of MRED as distributed by MLS GRID. All Rights Reserved.
Bought with Exclusive Agency • NON MEMBER
GET MORE INFORMATION




