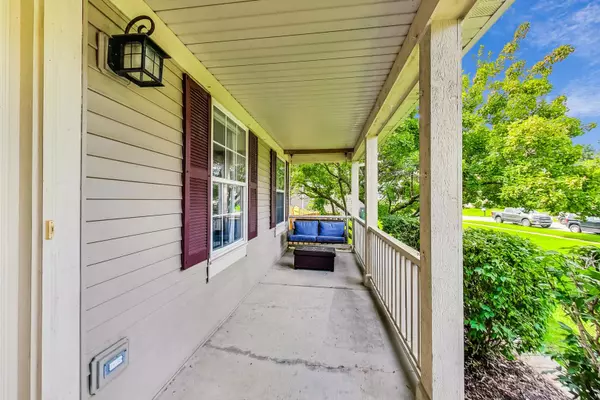For more information regarding the value of a property, please contact us for a free consultation.
654 Providence Lane Lindenhurst, IL 60046
Want to know what your home might be worth? Contact us for a FREE valuation!

Our team is ready to help you sell your home for the highest possible price ASAP
Key Details
Sold Price $415,000
Property Type Single Family Home
Sub Type Detached Single
Listing Status Sold
Purchase Type For Sale
Square Footage 2,376 sqft
Price per Sqft $174
Subdivision Heritage Trails
MLS Listing ID 12109343
Sold Date 08/30/24
Bedrooms 4
Full Baths 2
Half Baths 1
HOA Fees $22/ann
Year Built 1998
Annual Tax Amount $11,255
Tax Year 2023
Lot Dimensions 75 X 120
Property Description
Discover the rare Carlton model in the sought-after Heritage Trails community! This beautiful 4-bedroom, 2.5-bath home offers an ideal blend of space, comfort, and functionality. Nestled within the highly desired Millburn Lakes school district, you will step inside to find a welcoming living room, a dedicated office space, and the convenience of a main floor laundry room. The heart of the home features a bright and airy living area, perfect for both relaxing and entertaining while overlooking the large fenced yard, ideal for outdoor activities, gardening, and enjoying sunny days with family and friends. The full finished English basement provides additional living space, perfect for a recreation room, home gym, or guest suite. Perfectly located between near the Metra, 94, Gurnee Mills, Chain O Lakes and plenty of shopping. Don't miss the chance to own this exceptional home in Heritage Trails. Schedule a showing today and experience all that this Carlton model has to offer!
Location
State IL
County Lake
Rooms
Basement Full
Interior
Heating Natural Gas
Cooling Central Air
Fireplace N
Appliance Range, Microwave, Dishwasher, Refrigerator
Exterior
Garage Attached
Garage Spaces 2.0
Waterfront false
View Y/N true
Building
Story 2 Stories
Sewer Public Sewer
Water Lake Michigan
New Construction false
Schools
School District 24, 24, 117
Others
HOA Fee Include None
Ownership Fee Simple
Special Listing Condition None
Read Less
© 2024 Listings courtesy of MRED as distributed by MLS GRID. All Rights Reserved.
Bought with Benjamin Hickman • RE/MAX Showcase
GET MORE INFORMATION




