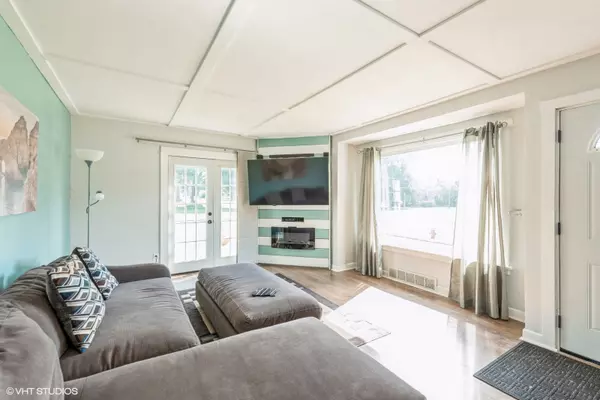For more information regarding the value of a property, please contact us for a free consultation.
1038 Caswell Street Belvidere, IL 61008
Want to know what your home might be worth? Contact us for a FREE valuation!

Our team is ready to help you sell your home for the highest possible price ASAP
Key Details
Sold Price $175,000
Property Type Single Family Home
Sub Type Detached Single
Listing Status Sold
Purchase Type For Sale
Square Footage 1,200 sqft
Price per Sqft $145
MLS Listing ID 12118867
Sold Date 09/06/24
Style Ranch
Bedrooms 2
Full Baths 1
Year Built 1950
Annual Tax Amount $3,909
Tax Year 2023
Lot Dimensions 75 X 67
Property Description
Impressive & preferred corner ranch home with many updates & details. Timeless architectural grid-pattern ceilings are a big highlight when you enter. Large picture-perfect window overlooks the huge living room, where you can enjoy the modern fireplace on the Shiplap accented wall. Double french doors add more natural light and open to the side yard. The beautiful LVP flooring extends past the dining area into the fully applianced kitchen w/custom movable island and subway tiled backsplash. Same premium LVP flooring also in the Main and 2nd bedrooms. Bonus is the fully finished 31 x 15 ft attic w/ recessed lighting, perfect for additional bedroom, living area, office or many other multiple uses. New custom-built staircase to the Full, partially finished basement, custom built-in entertainment bar area & a shower stall in basement sets way for a potential basement bathroom? Yet another great reason to love this home is the 3 season room addition that could be heated for year round enjoyment, it's right off the kitchen, with exterior access to the fully fenced back yard and fire pit. New inviting Front Door, many New lighting fixtures, new blinds, new ceiling fan in bd2, - And then all this... Newer furnace/AC, Windows, Roof, Sump Pump, EZ Air Filtration System, Water-Heater, Water Softener. Great Location, Parks, Shopping, Restaurants, EZ travel Highways... & More!
Location
State IL
County Boone
Community Park, Curbs, Sidewalks, Street Paved
Rooms
Basement Full
Interior
Interior Features Wood Laminate Floors, First Floor Bedroom, First Floor Full Bath, Built-in Features, Open Floorplan, Special Millwork
Heating Natural Gas, Forced Air
Cooling Central Air, Window/Wall Unit - 1
Fireplaces Number 1
Fireplaces Type Electric
Fireplace Y
Appliance Range, Microwave, Dishwasher, Refrigerator, Washer, Dryer, Water Softener Owned, Gas Oven
Laundry Gas Dryer Hookup
Exterior
Exterior Feature Fire Pit
View Y/N true
Roof Type Asphalt
Building
Lot Description Fenced Yard
Story 1.5 Story
Foundation Block
Sewer Public Sewer
Water Public
New Construction false
Schools
Elementary Schools Meehan Elementary School
Middle Schools Belvidere South Middle School
High Schools Belvidere High School
School District 100, 100, 100
Others
HOA Fee Include None
Ownership Fee Simple
Special Listing Condition None
Read Less
© 2024 Listings courtesy of MRED as distributed by MLS GRID. All Rights Reserved.
Bought with Jesus Perez • Casablanca
GET MORE INFORMATION




