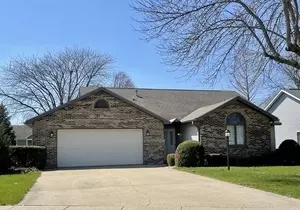For more information regarding the value of a property, please contact us for a free consultation.
2303 22nd Avenue Sterling, IL 61081
Want to know what your home might be worth? Contact us for a FREE valuation!

Our team is ready to help you sell your home for the highest possible price ASAP
Key Details
Sold Price $240,000
Property Type Single Family Home
Sub Type Detached Single
Listing Status Sold
Purchase Type For Sale
Square Footage 1,963 sqft
Price per Sqft $122
MLS Listing ID 12130270
Sold Date 09/11/24
Style Ranch
Bedrooms 2
Full Baths 2
HOA Fees $100/qua
Year Built 1989
Annual Tax Amount $7,429
Tax Year 2023
Lot Dimensions 27.43 X 48.89 X 154.15 X 66 X 128.73
Property Sub-Type Detached Single
Property Description
Experience the convenience of condo-style living with the privacy of a detached home in this stunning ranch-style residence. Discover a beautiful 2-bedroom, 2-bathroom home boasting vaulted ceilings in the spacious living room, complemented by a charming gas fireplace and seamless flow into the dining room. The eat-in kitchen features a breakfast bar, abundant counter and cabinet space, dual pantries, and comes complete with all appliances. Enjoy the added comfort of a screened-in porch and a versatile den or family room with pocket doors. The master bedroom offers vaulted ceilings, dual walk-in closets, and an en-suite bathroom with dual sinks. This home is adorned with Anderson Windows throughout. Pull-down attic stairs in the garage, providing ample storage options. Nestled on a quiet cul-de-sac in The Eagle Chase Subdivision, this property includes mowing and snow removal covered by the $300/quarter HOA fee, making for effortless living! Furniture negotiable! Sold as is.
Location
State IL
County Whiteside
Community Sidewalks, Street Paved
Rooms
Basement None
Interior
Interior Features Vaulted/Cathedral Ceilings, First Floor Bedroom, First Floor Laundry, First Floor Full Bath, Walk-In Closet(s), Some Window Treatment, Separate Dining Room
Heating Natural Gas, Forced Air
Cooling Central Air
Fireplaces Number 1
Fireplaces Type Gas Log
Fireplace Y
Appliance Range, Microwave, Dishwasher, Refrigerator, Washer, Dryer, Disposal, Trash Compactor
Exterior
Exterior Feature Porch Screened
Parking Features Attached
Garage Spaces 2.0
View Y/N true
Building
Story 1 Story
Sewer Public Sewer
Water Public
New Construction false
Schools
School District 5, 5, 5
Others
HOA Fee Include None
Ownership Fee Simple w/ HO Assn.
Special Listing Condition None
Read Less
© 2025 Listings courtesy of MRED as distributed by MLS GRID. All Rights Reserved.
Bought with Tim McCaslin • RE/MAX Sauk Valley



