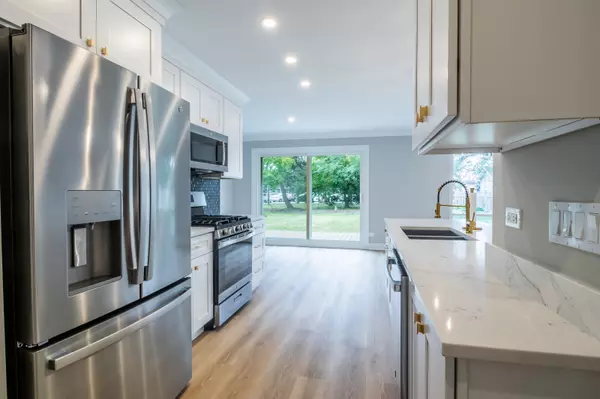For more information regarding the value of a property, please contact us for a free consultation.
236 Tee Lane Bloomingdale, IL 60108
Want to know what your home might be worth? Contact us for a FREE valuation!

Our team is ready to help you sell your home for the highest possible price ASAP
Key Details
Sold Price $542,000
Property Type Single Family Home
Sub Type Detached Single
Listing Status Sold
Purchase Type For Sale
Square Footage 1,700 sqft
Price per Sqft $318
MLS Listing ID 12125270
Sold Date 09/16/24
Style Ranch
Bedrooms 3
Full Baths 2
Year Built 1958
Annual Tax Amount $8,189
Tax Year 2023
Lot Dimensions 74X180
Property Description
Be Prepared to be wowed! This Completely updated all brick Ranch home features 3 bedroom and 2 baths. All new kitchen features white shaker cabinets, quartz countertop, stainless steel appliances and large walk-in pantry. Newer sliding glass door off kitchen leads to low maintenance deck overlooking spacious yard. Don't worry about mosquitos, spend time in the Three season room with newly added electricity and lighting. Huge mud room with planning desk and storage cubbies. Both baths are completely remodeled. Luxury vinyl flooring and freshly painted throughout. Partially finished 1700 square foot full basement has potential 4th bedroom/office with closet, bonus area, large recreation space and huge storage room. Newer concrete driveway. Exterior has new roof 2023 and freshly painted exterior. Two car tandem garage (13x50) with new door and epoxy flooring. Better than new! Nothing to do decorating or maintenance wise here. Sit back and relax. This home is Gorgeous and spotless! Wonderful location close to elementary school, shopping, restaurants and expressways!
Location
State IL
County Dupage
Community Park, Curbs, Sidewalks, Street Lights, Street Paved
Rooms
Basement Full
Interior
Interior Features Wood Laminate Floors, First Floor Bedroom, First Floor Full Bath, Open Floorplan, Pantry
Heating Natural Gas, Forced Air
Cooling Central Air
Fireplaces Number 1
Fireplaces Type Electric
Fireplace Y
Appliance Range, Microwave, Dishwasher, Refrigerator, Washer, Dryer, Stainless Steel Appliance(s)
Laundry Gas Dryer Hookup, In Unit
Exterior
Exterior Feature Deck
Garage Attached
Garage Spaces 2.5
Waterfront false
View Y/N true
Roof Type Asphalt
Building
Lot Description Fenced Yard, Mature Trees
Story 1 Story
Sewer Public Sewer
Water Lake Michigan
New Construction false
Schools
Elementary Schools Dujardin Elementary School
Middle Schools Westfield Middle School
High Schools Lake Park High School
School District 13, 13, 108
Others
HOA Fee Include None
Ownership Fee Simple
Special Listing Condition None
Read Less
© 2024 Listings courtesy of MRED as distributed by MLS GRID. All Rights Reserved.
Bought with Corey Ringa • Homesmart Connect LLC
GET MORE INFORMATION




