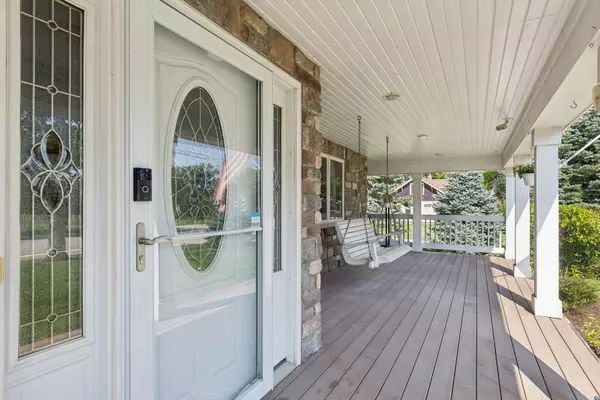For more information regarding the value of a property, please contact us for a free consultation.
2112 Church Street Johnsburg, IL 60051
Want to know what your home might be worth? Contact us for a FREE valuation!

Our team is ready to help you sell your home for the highest possible price ASAP
Key Details
Sold Price $375,000
Property Type Single Family Home
Sub Type Detached Single
Listing Status Sold
Purchase Type For Sale
Square Footage 2,108 sqft
Price per Sqft $177
MLS Listing ID 12138910
Sold Date 09/17/24
Bedrooms 3
Full Baths 3
Half Baths 1
Year Built 1933
Annual Tax Amount $5,673
Tax Year 2023
Lot Size 0.500 Acres
Lot Dimensions 83X244X83X244
Property Description
This beautifully updated home exudes character throughout. The large front porch with a swing sets the welcoming tone for the rest of the property. Inside, you will find an open and spacious layout with oversized rooms. The living room features a vaulted ceiling and a wood-burning fireplace, leading seamlessly into a generous dining room with acess to a side deck. The updated kitchen boasts granite countertops, new stainless steel appliances, and a charming built-in nook. The family room offers a gas fireplace and picturesque views of the private backyard. The first floor includes a flexible space with a bedroom, full bath, ample closets, and a versatile room that could serve as a den, fourth bedroom, nursery, or in-law unit. Upstairs, a large loft with a half bath, walk-in closet, and two sizable bedrooms with spacious closets await. There is potential to relocate the laundry upstairs for added convenience. Fully fenced in large backyard. Recent upgrades include a newer furnace, roof, expanded asphalt driveway, and all new appliances within the last five years.
Location
State IL
County Mchenry
Community Sidewalks, Street Lights, Street Paved
Rooms
Basement Partial
Interior
Heating Natural Gas
Cooling Central Air
Fireplace N
Appliance Double Oven, Dishwasher, Refrigerator, Washer, Dryer, Cooktop, Built-In Oven
Exterior
Garage Detached
Garage Spaces 2.0
Waterfront false
View Y/N true
Building
Story 1.5 Story
Sewer Septic-Private
Water Private Well
New Construction false
Schools
Elementary Schools Ringwood School Primary Ctr
Middle Schools Johnsburg Junior High School
High Schools Johnsburg High School
School District 12, 12, 12
Others
HOA Fee Include None
Ownership Fee Simple
Special Listing Condition None
Read Less
© 2024 Listings courtesy of MRED as distributed by MLS GRID. All Rights Reserved.
Bought with Ron Becker • RE/MAX Advantage Realty
GET MORE INFORMATION




