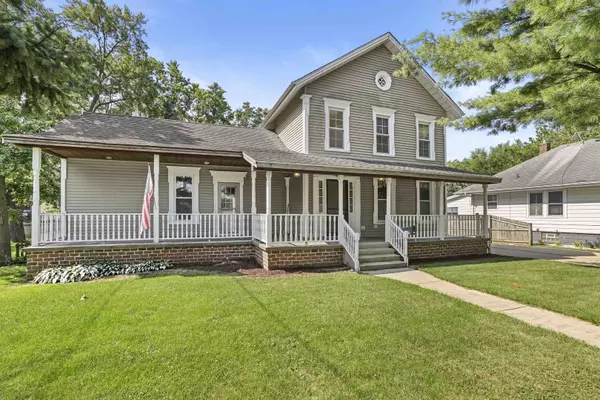For more information regarding the value of a property, please contact us for a free consultation.
534 Cass Street Crete, IL 60417
Want to know what your home might be worth? Contact us for a FREE valuation!

Our team is ready to help you sell your home for the highest possible price ASAP
Key Details
Sold Price $231,000
Property Type Single Family Home
Sub Type Detached Single
Listing Status Sold
Purchase Type For Sale
Square Footage 1,783 sqft
Price per Sqft $129
MLS Listing ID 12103861
Sold Date 09/18/24
Style Farmhouse
Bedrooms 3
Full Baths 2
Year Built 1862
Annual Tax Amount $6,949
Tax Year 2023
Lot Dimensions 72.5 X 132
Property Description
Contractor owned classic 2-story in downtown Crete walking distance to everything. Built before 1900, this wonderful property has vintage touches throughout including custom trim, hardware, doors, staircase, and hardwood floors with a walnut inlay. Eat-in kitchen with maple cabinets, high base trim, skylight, new flooring, walk-in pantry. Roomy main floor includes living room & family room, office/nook, kitchen and enclosed porch. Full bath upstairs features claw-foot tub, skylight, granite tile, pedestal sink, and is shared with the master bedroom. Basement has exterior entry, 150 amp circuit breakers, copper water lines, PVC drain lines, security glass block windows for light and water softener. Nice rear deck overlooks privacy yard. Covered front porch ideal for relaxing and watching the world go by. Note huge workshop/garage measures 36' x 34' has 1/2 bath, 220 electric and separate 100 amp circuit breaker service. Perfect for toy storage, mechanic, man-cave. Literally one block from most amenities including the post office, local restaurants like Aurelio's, Pizza Hut, Smokey Joe's, Wood's Corner, and The Edge coffee shop. Fitness Premier & Curves, NEW convenience store/gas stop, auto repair, BMO Harris bank, & more. If you are looking for the charm of yesteryear combined with the "walk-to" convenience of a downtown location....this is it!
Location
State IL
County Will
Community Park, Curbs, Sidewalks, Street Lights, Street Paved
Rooms
Basement Partial
Interior
Interior Features Skylight(s), Hardwood Floors, First Floor Laundry, First Floor Full Bath
Heating Natural Gas, Forced Air
Cooling Central Air
Fireplace Y
Appliance Range, Microwave, Refrigerator
Laundry Gas Dryer Hookup, In Unit
Exterior
Exterior Feature Deck, Porch
Garage Detached
Garage Spaces 3.0
View Y/N true
Roof Type Asphalt
Building
Story 2 Stories
Foundation Stone
Sewer Public Sewer
Water Public
New Construction false
Schools
School District 201U, 201U, 201U
Others
HOA Fee Include None
Ownership Fee Simple
Special Listing Condition None
Read Less
© 2024 Listings courtesy of MRED as distributed by MLS GRID. All Rights Reserved.
Bought with Yvette Ivy • Rice Property Management & Realty L.L.C.
GET MORE INFORMATION




