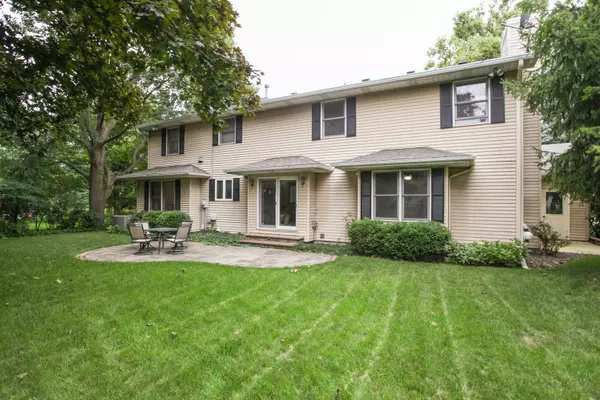For more information regarding the value of a property, please contact us for a free consultation.
410 N Grove Street Normal, IL 61761
Want to know what your home might be worth? Contact us for a FREE valuation!

Our team is ready to help you sell your home for the highest possible price ASAP
Key Details
Sold Price $340,000
Property Type Single Family Home
Sub Type Detached Single
Listing Status Sold
Purchase Type For Sale
Square Footage 4,195 sqft
Price per Sqft $81
Subdivision Westbrook
MLS Listing ID 12133657
Sold Date 09/20/24
Style Traditional
Bedrooms 4
Full Baths 3
Half Baths 1
Year Built 1986
Annual Tax Amount $8,242
Tax Year 2023
Lot Dimensions 102X109
Property Description
Hidden gem located 1 block from the ISU Weibring Golf Course. This 4 bed, 3.5 bath with finished basement, 2 story stunner sits beautifully on a professionally landscaped park-like lot with huge mature trees. Many recent updates including a new roof in 2023. With just over 4000' this open design is located in unit 5 schools and close to Rivian. The kitchen and bath has been updated and the master ensuite even has a heated tile floor. Both the kitchen and bathrooms have granite counter surfaces. The master suite is spacious and has an attached room suitable for an office or sitting room. All bedrooms have walk in closets for extra storage space. Custom built in cabinetry throughout the home add character and purpose. A finished basement completes this home with added family room, office space, and bath.
Location
State IL
County Mclean
Rooms
Basement Full, English
Interior
Interior Features Vaulted/Cathedral Ceilings, Skylight(s), Heated Floors, First Floor Laundry, Built-in Features, Walk-In Closet(s), Bookcases, Open Floorplan, Some Carpeting, Granite Counters, Separate Dining Room
Heating Natural Gas
Cooling Central Air
Fireplaces Number 2
Fireplaces Type Wood Burning, Gas Log
Fireplace Y
Appliance Range, Microwave, Dishwasher, Refrigerator, Washer, Dryer
Laundry Gas Dryer Hookup, Electric Dryer Hookup
Exterior
Exterior Feature Brick Paver Patio
Garage Attached
Garage Spaces 3.0
Waterfront false
View Y/N true
Building
Lot Description Landscaped, Mature Trees, Sidewalks, Streetlights
Story 2 Stories
Sewer Public Sewer
Water Public
New Construction false
Schools
Elementary Schools Oakdale Elementary
Middle Schools Kingsley Jr High
High Schools Normal Community West High Schoo
School District 5, 5, 5
Others
HOA Fee Include None
Ownership Fee Simple
Special Listing Condition Corporate Relo
Read Less
© 2024 Listings courtesy of MRED as distributed by MLS GRID. All Rights Reserved.
Bought with Nathan Brown • Keller Williams Revolution
GET MORE INFORMATION




