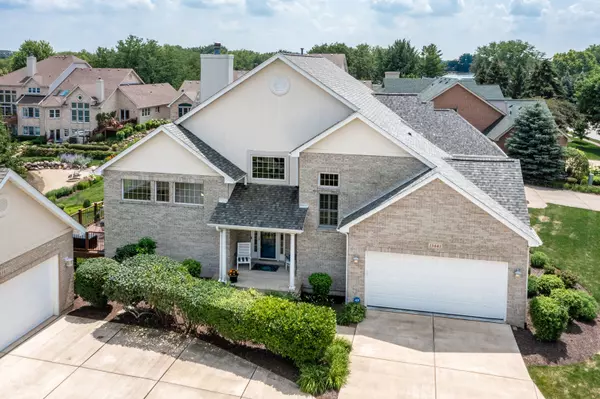For more information regarding the value of a property, please contact us for a free consultation.
13443 LAKESHORE Drive Plainfield, IL 60585
Want to know what your home might be worth? Contact us for a FREE valuation!

Our team is ready to help you sell your home for the highest possible price ASAP
Key Details
Sold Price $705,000
Property Type Condo
Sub Type 1/2 Duplex
Listing Status Sold
Purchase Type For Sale
Square Footage 4,325 sqft
Price per Sqft $163
Subdivision The Lakelands
MLS Listing ID 12103511
Sold Date 09/26/24
Bedrooms 4
Full Baths 3
Half Baths 1
HOA Fees $366/qua
Year Built 1996
Annual Tax Amount $12,359
Tax Year 2023
Lot Dimensions 23X83
Property Description
Welcome to an absolutely stunning and pristine waterfront property with direct access to a 143-acre lake! This Lakelands 1/2 duplex home offers the perfect blend of luxury and nature, featuring your own private boat slip with dock and a private beach area. Imagine fishing, swimming, and boating right out your back door! This gorgeous 4-bedroom, 3.5-bathroom lakefront home boasts over 4,300 sq/ft of finished space, including a walk-out basement. The soaring two-story living room, with a wall of windows, three skylights, newer carpet, and a cozy fireplace with ceramic logs and a custom mantel, is truly a sight to behold. New sliding glass doors lead you to upper deck access, perfect for enjoying the serene lake views. Adjacent to the family room is the formal dining room, ideal for entertaining large gatherings. The gourmet eat-in kitchen is a chef's dream, featuring granite countertops, high-end finishes, a pantry, recessed lighting, and plenty of cabinet space. The sprawling main floor master retreat overlooking the lake includes a sitting area, upper deck access, a massive walk-in closet, a standard closet, and a private en suite bath with a dual vanity, whirlpool tub, and large shower. On the second floor, you'll find a spacious loft overlooking the living room and lake, along with two additional bedrooms with walk-in closets, vaulted ceilings, and a Jack & Jill bath. Head down to your walk-out basement and you'll be greeted by a full wet bar complete with a built-in refrigerator. This space includes a great room with a fireplace, a recreation room, a full bathroom with a shower, and a fourth bedroom. Other features include new basement patio doors, a new French door in the master bedroom, new light fixtures, new carpet throughout, plantation shutters, ceiling fans, a newer roof, and some newer windows. The lot is gorgeous and professionally landscaped, and you'll love having your own private dock. Plus, you're just a short walk away from the association's sandy beach! Don't miss this incredible opportunity to own a piece of paradise. Schedule your private tour today and experience the beauty and tranquility of this exceptional lakefront home!
Location
State IL
County Will
Rooms
Basement Full, Walkout
Interior
Interior Features Vaulted/Cathedral Ceilings, First Floor Bedroom, Laundry Hook-Up in Unit, Storage
Heating Natural Gas, Forced Air, Zoned
Cooling Central Air
Fireplaces Number 2
Fireplaces Type Wood Burning
Fireplace Y
Appliance Microwave, Portable Dishwasher, Refrigerator
Laundry Gas Dryer Hookup, In Unit
Exterior
Exterior Feature Deck, Patio, Storms/Screens
Garage Attached
Garage Spaces 2.0
Community Features Boat Dock
Waterfront true
View Y/N true
Roof Type Asphalt
Building
Lot Description Beach, Channel Front, Lake Front, Landscaped, Water View
Sewer Public Sewer
Water Lake Michigan
New Construction false
Schools
High Schools Plainfield East High School
School District 202, 202, 202
Others
Pets Allowed Cats OK, Dogs OK
HOA Fee Include Insurance,Exterior Maintenance,Lawn Care,Scavenger,Snow Removal,Lake Rights
Ownership Fee Simple w/ HO Assn.
Special Listing Condition None
Read Less
© 2024 Listings courtesy of MRED as distributed by MLS GRID. All Rights Reserved.
Bought with Michael Knecht • Compass
GET MORE INFORMATION




