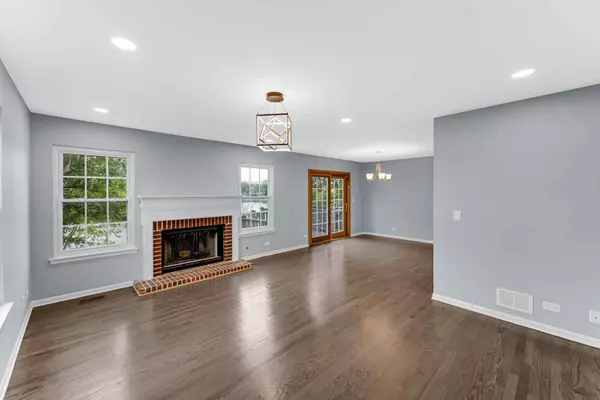For more information regarding the value of a property, please contact us for a free consultation.
1242 Appaloosa Way #1242 Bartlett, IL 60103
Want to know what your home might be worth? Contact us for a FREE valuation!

Our team is ready to help you sell your home for the highest possible price ASAP
Key Details
Sold Price $195,000
Property Type Townhouse
Sub Type Townhouse-2 Story
Listing Status Sold
Purchase Type For Sale
Square Footage 1,549 sqft
Price per Sqft $125
Subdivision Woodland Hills
MLS Listing ID 12135322
Sold Date 10/14/24
Bedrooms 3
Full Baths 2
Half Baths 2
HOA Fees $305/mo
Year Built 1999
Annual Tax Amount $7,630
Tax Year 2022
Lot Dimensions 26X106
Property Description
You won't want to miss this one!!! 3 bedroom, 2.2 bath End unit townhouse with spectacular water views and full finished walkout basement with pavers patio. This recently updated home has an amazing floor plan with Hardwood floors on the entire first floor, large family room w/gas fireplace, dining area, spacious kitchen with brand new stainless steel appliances, center island, microwave and pantry. 2nd level is adorned with 3 bedrooms including a large primary suite with private bath with tub, his/her sinks and separate shower, walk in closet. Love to entertain? The full finished walkout basement is where you want to be. Gorgeous views of the water and plenty of space with a half bath. This unit will go quickly
Location
State IL
County Dupage
Rooms
Basement Full, Walkout
Interior
Interior Features Vaulted/Cathedral Ceilings, Skylight(s), Hardwood Floors, Second Floor Laundry
Heating Natural Gas, Forced Air
Cooling Central Air
Fireplaces Number 1
Fireplaces Type Gas Log, Gas Starter
Fireplace Y
Appliance Range, Microwave, Dishwasher, Refrigerator, Disposal, Stainless Steel Appliance(s)
Exterior
Exterior Feature Balcony, Deck, Patio, Storms/Screens
Garage Attached
Garage Spaces 2.0
Community Features Spa/Hot Tub
Waterfront true
View Y/N true
Roof Type Asphalt
Building
Lot Description Lake Front, Water View, Rear of Lot
Foundation Block
Sewer Public Sewer
Water Public
New Construction false
Schools
Elementary Schools Wayne Elementary School
Middle Schools Kenyon Woods Middle School
High Schools South Elgin High School
School District 46, 46, 46
Others
Pets Allowed Cats OK, Dogs OK
HOA Fee Include Insurance,Exterior Maintenance,Lawn Care,Snow Removal
Ownership Fee Simple w/ HO Assn.
Special Listing Condition None
Read Less
© 2024 Listings courtesy of MRED as distributed by MLS GRID. All Rights Reserved.
Bought with Donald Beard • eXp Realty, LLC
GET MORE INFORMATION




