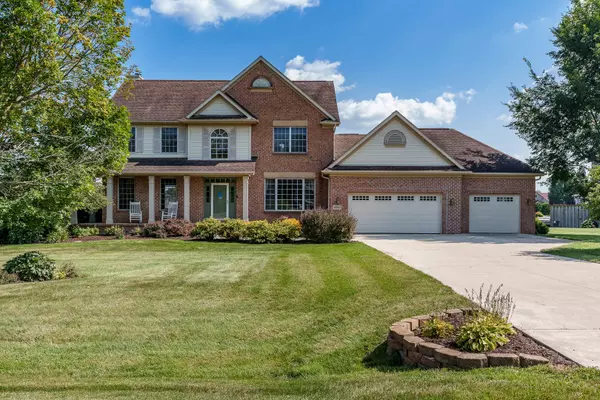For more information regarding the value of a property, please contact us for a free consultation.
12883 Arboretum Drive Belvidere, IL 61008
Want to know what your home might be worth? Contact us for a FREE valuation!

Our team is ready to help you sell your home for the highest possible price ASAP
Key Details
Sold Price $442,400
Property Type Single Family Home
Sub Type Detached Single
Listing Status Sold
Purchase Type For Sale
Square Footage 3,600 sqft
Price per Sqft $122
Subdivision Prairie Lane
MLS Listing ID 12138688
Sold Date 10/11/24
Bedrooms 4
Full Baths 3
Half Baths 1
HOA Fees $8/ann
Year Built 2001
Annual Tax Amount $7,968
Tax Year 2023
Lot Size 1.040 Acres
Lot Dimensions 209.34 X 316.64 X 86.62 X 277.04
Property Description
Great 2 story home in wonderful Prairie Lane subdivision. 2 story entry with beautifully refinished hardwood floors and wide open staircase to upper level. The eat-in kitchen boasts plenty of oak cabinets with 48" uppers and slide outs, granite counters, stainless appliances, work desk area, and slider to 15x14 composite deck. There is also a walk-in pantry off the 1st floor laundry/mud room. The main floor family room has a gas fireplace with newer gas insert and french doors leading to the formal living room that features built in book shelves. There is a formal dining room for great family dinners. The home boasts lots of windows for tons of natural lighting, 6 panel doors and 9 foot ceilings on the main level. The upper level features 4 family sized bedrooms with organizers in all the closets as well as a main bathroom with a newer tub/tile surround. The master bedroom has a vaulted ceiling and private bathroom with double vanity, whirlpool tub, separate walk-in tiled shower, and walk-in closet complete with organizers. The lower level features a bar area, huge recreation room, full bathroom, mechanical room, workshop and walk-out to concrete patio complete with gazebo and 18x36 inground pool. The garage is an oversized 3.5 car garage. There is also a Ring doorbell and ADT security system. Upgrades include: Refinished hardwoods 2024, New stove 2023, living room & family room carpet 2021, Gas fireplace insert 2019, New well tank 2018, Dishwasher 2017, New furnace & A/C with wifi thermostat 2017, and concrete driveway 2016. Pool updates: Aqualogic circuit board 2021, Heater 2019, Pump 2018, Liner 2017, Filter 2017. Solar panels - saves over $125/month on electric bills. All of this on a 1.04 acre lot.
Location
State IL
County Boone
Community Street Paved
Rooms
Basement Full, Walkout
Interior
Interior Features Vaulted/Cathedral Ceilings, Bar-Dry, Hardwood Floors, First Floor Laundry, Walk-In Closet(s), Bookcases, Ceilings - 9 Foot, Some Carpeting, Some Window Treatment, Some Wood Floors, Drapes/Blinds, Granite Counters, Separate Dining Room, Some Wall-To-Wall Cp, Pantry
Heating Natural Gas, Solar, Forced Air
Cooling Central Air
Fireplaces Number 1
Fireplaces Type Gas Log, Insert
Fireplace Y
Appliance Range, Microwave, Dishwasher, Refrigerator, Stainless Steel Appliance(s), Water Softener, Water Softener Owned, Electric Oven
Laundry Gas Dryer Hookup, Electric Dryer Hookup, Sink
Exterior
Exterior Feature Deck, Patio, In Ground Pool
Parking Features Attached
Garage Spaces 3.5
Pool in ground pool
View Y/N true
Roof Type Asphalt
Building
Story 2 Stories
Foundation Concrete Perimeter
Sewer Septic-Private
Water Private Well
New Construction false
Schools
Elementary Schools Caledonia Elementary School
Middle Schools Belvidere Central Middle School
High Schools Belvidere North High School
School District 100, 100, 100
Others
HOA Fee Include None
Ownership Fee Simple w/ HO Assn.
Special Listing Condition None
Read Less
© 2024 Listings courtesy of MRED as distributed by MLS GRID. All Rights Reserved.
Bought with Non Member • NON MEMBER
GET MORE INFORMATION




