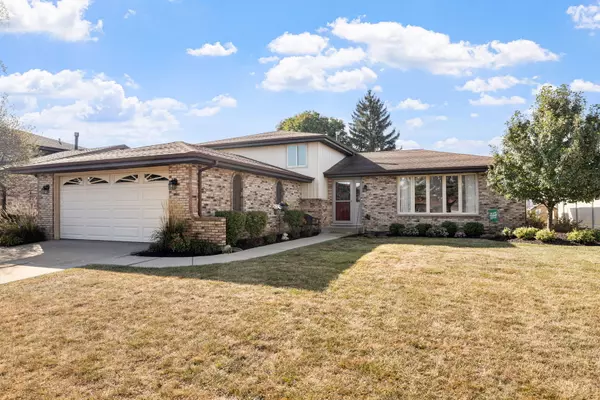For more information regarding the value of a property, please contact us for a free consultation.
9013 178th Street Tinley Park, IL 60487
Want to know what your home might be worth? Contact us for a FREE valuation!

Our team is ready to help you sell your home for the highest possible price ASAP
Key Details
Sold Price $435,000
Property Type Single Family Home
Sub Type Detached Single
Listing Status Sold
Purchase Type For Sale
Square Footage 2,180 sqft
Price per Sqft $199
Subdivision Timbers Edge
MLS Listing ID 12167079
Sold Date 11/04/24
Style Quad Level
Bedrooms 4
Full Baths 2
Year Built 1987
Annual Tax Amount $7,501
Tax Year 2022
Lot Size 8,712 Sqft
Lot Dimensions 75X120
Property Description
Check out this updated 4 bedroom/2 full bathroom brick split level with finished basement in sought after Timbers Edge subdivision. Located a block away from Pottawattomie Park this home is in a perfect location. Enter the foyer and be greeted with a spacious living room and formal dining room. Eat in kitchen offers all stainless steel appliances, granite countertops, and plenty of cabinets. Primary bedroom offers two closets, hardwood floors, and access to the shared bathroom. This updated shared bathroom offers a custom tile tub shower, shiplap wall, and linen closet. Two additional good sized bedrooms with hardwood floors round out the upstairs. Lower level offers a family room with brick fireplace and wainscoting trim work, 4th bedroom, and an updated full bathroom with a stand-in shower. Newly finished basement in 2023 is perfect for entertaining. It offers a bar area with custom table, cabinets, sink, quartz countertops and beverage fridge. The basement also offers an entertainment area with built-ins, shiplap wall, surround sound, storage room, and laundry room. Mudroom area with bench and hooks right inside the door from the two car attached garage. Fenced in backyard with a concrete patio. Close to all that Tinley Park has to offer: Parks, Metra Stations, Interstate, Restaurants, Shops, Etc. Recent Updates include but not limited to: Basement 2023, Windows Upstairs/Lower Level, Both Bathrooms, Fresh Paint, Newer Carpet & Foyer Floor. Furnace/AC 2020, HWH 2019, Stainless Steel Appliances, and more. ***Previous buyer had cold feet.***
Location
State IL
County Cook
Community Curbs, Sidewalks, Street Lights, Street Paved
Rooms
Basement Partial
Interior
Interior Features Wood Laminate Floors
Heating Natural Gas, Forced Air
Cooling Central Air
Fireplaces Number 1
Fireplaces Type Wood Burning, Gas Log, Gas Starter
Fireplace Y
Appliance Range, Microwave, Dishwasher, Refrigerator, Washer, Dryer
Laundry In Unit
Exterior
Exterior Feature Patio, Storms/Screens
Garage Attached
Garage Spaces 2.0
Waterfront false
View Y/N true
Roof Type Asphalt
Building
Lot Description Fenced Yard
Story Split Level w/ Sub
Foundation Concrete Perimeter
Sewer Public Sewer
Water Lake Michigan
New Construction false
Schools
High Schools Victor J Andrew High School
School District 140, 140, 230
Others
HOA Fee Include None
Ownership Fee Simple
Special Listing Condition None
Read Less
© 2024 Listings courtesy of MRED as distributed by MLS GRID. All Rights Reserved.
Bought with Brooke Metz • eXp Realty, LLC
GET MORE INFORMATION




