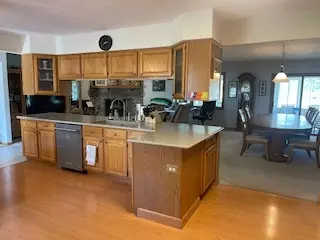For more information regarding the value of a property, please contact us for a free consultation.
1237 Lynnfield Lane Bartlett, IL 60103
Want to know what your home might be worth? Contact us for a FREE valuation!

Our team is ready to help you sell your home for the highest possible price ASAP
Key Details
Sold Price $430,000
Property Type Single Family Home
Sub Type Detached Single
Listing Status Sold
Purchase Type For Sale
Square Footage 1,978 sqft
Price per Sqft $217
MLS Listing ID 12150733
Sold Date 11/08/24
Bedrooms 3
Full Baths 2
Year Built 1994
Annual Tax Amount $7,907
Tax Year 2023
Lot Dimensions 80 X 135
Property Description
Discover the perfect ranch home that blends comfort, convenience, and style! This gem boasts a split floor plan, featuring a luxurious primary bedroom with a private ensuite on one side, while two additional spacious bedrooms and a functional hall bath await on the other. The heart of this home is the expansive, open-concept kitchen & family room, complete with a cozy gas fireplace, perfect for gatherings. Step into the delightful three-season room at the back, where large windows and sliding glass doors invite you to enjoy the serene backyard with lush greenspace. The three-car attached garage is a dream, offering temperature control for year-round comfort. Plus, you'll love the privacy and peace of having no neighboring home on the South side-just a playground! Need extra storage? A convenient shed is seamlessly attached to the back of the garage with easy outside access. Located in a prime area close to shopping, restaurants, highways, and more, this home offers everything you need for a vibrant, convenient lifestyle. Don't miss out on this incredible opportunity!
Location
State IL
County Dupage
Community Park, Sidewalks, Street Lights, Street Paved
Rooms
Basement None
Interior
Heating Forced Air
Cooling Central Air
Fireplace N
Exterior
Garage Attached
Garage Spaces 3.0
Waterfront false
View Y/N true
Building
Story 1 Story
Sewer Public Sewer
Water Public
New Construction false
Schools
School District 46, 46, 46
Others
HOA Fee Include None
Ownership Fee Simple
Special Listing Condition Home Warranty
Read Less
© 2024 Listings courtesy of MRED as distributed by MLS GRID. All Rights Reserved.
Bought with Christy Alwin • Redfin Corporation
GET MORE INFORMATION




