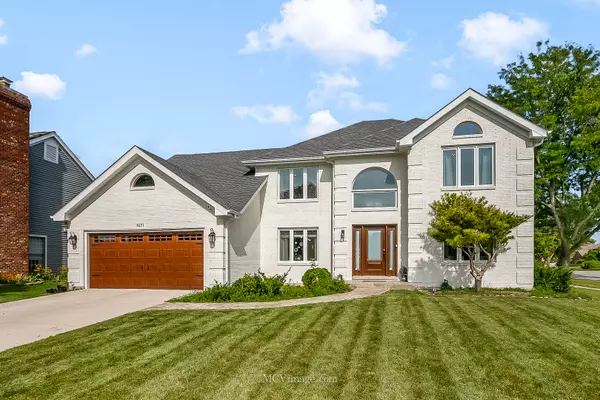For more information regarding the value of a property, please contact us for a free consultation.
8221 PINE BLUFF Court Darien, IL 60561
Want to know what your home might be worth? Contact us for a FREE valuation!

Our team is ready to help you sell your home for the highest possible price ASAP
Key Details
Sold Price $719,900
Property Type Single Family Home
Sub Type Detached Single
Listing Status Sold
Purchase Type For Sale
Square Footage 2,953 sqft
Price per Sqft $243
Subdivision Pinehurst
MLS Listing ID 12162055
Sold Date 11/15/24
Style Traditional
Bedrooms 5
Full Baths 3
Half Baths 1
HOA Fees $18/ann
Year Built 1990
Annual Tax Amount $10,574
Tax Year 2023
Lot Size 0.270 Acres
Lot Dimensions 85 X 139
Property Description
Welcome to this stunning, newly renovated 2-story home on a desirable corner lot within a cut-de-sac in the Pinehurst subdivision of Darien! The home features a grand two-story foyer, leading into an open living room and spacious dining room with gleaming hardwood floors, custom wainscoting and lighting. The brand-new kitchen is a chef's dream, offering quartz countertops, a large island, sleek white cabinetry, stainless steel appliances, glass door cabinets, closet pantry and a spacious eat-in kitchen area that opens to the beautifully landscaped backyard with a brick paver patio and private treelined view. The expansive family room boasts vaulted ceilings with skylights, a striking floor-to-ceiling white brick fireplace, and direct access to the patio for seamless indoor-outdoor living. The huge mudroom/laundry room boasts retro-style tile, built-in cubbyholes with hooks, shelving, etc.. providing all the storage you need. Upstairs, you'll find a spacious luxury primary suite with newly renovated bathroom boasting custom tile, glass block shower, stand alone tub, quartz vanities and side by side closets, 3 additional generously sized bedrooms with new carpeting double closets and 2nd full updated bath with ceramic subway tile surround and quartz vanity. The full finished basement includes a loft-like ceiling, new carpeting, tile, family room and game area space, a 5th bedroom, a full bath and storage, making it perfect for guests or additional living space. This home has been meticulously updated with a new roof, soffits, facia and gutters (2021), windows (2023), kitchen and baths (2022), carpeting (2023), HVAC (2022), lighting (2021), front door (2022) back/kitchen door (2023) garage door (2022) sump pump (2023) The exterior and interior have been freshly painted, and the driveway and new concrete walkway were completed in 2021. Don't miss this move-in-ready gem! Conveniently located near excellent schools, Waterfall Glen biking/walking trails, restaurants, shopping, and major expressways!
Location
State IL
County Dupage
Rooms
Basement Full
Interior
Interior Features Vaulted/Cathedral Ceilings, Skylight(s), Hardwood Floors, First Floor Laundry, Pantry
Heating Natural Gas, Forced Air
Cooling Central Air
Fireplaces Number 1
Fireplaces Type Gas Starter
Fireplace Y
Appliance Range, Dishwasher, Refrigerator, Washer, Dryer
Exterior
Exterior Feature Brick Paver Patio
Garage Attached
Garage Spaces 2.0
Waterfront false
View Y/N true
Roof Type Asphalt
Building
Lot Description Corner Lot, Cul-De-Sac
Story 2 Stories
Foundation Concrete Perimeter
Sewer Public Sewer
Water Lake Michigan
New Construction false
Schools
Elementary Schools Concord Elementary School
Middle Schools Cass Junior High School
High Schools Hinsdale South High School
School District 63, 63, 86
Others
HOA Fee Include None
Ownership Fee Simple
Special Listing Condition None
Read Less
© 2024 Listings courtesy of MRED as distributed by MLS GRID. All Rights Reserved.
Bought with James Stillo • Skydan Real Estate Sales, LLC
GET MORE INFORMATION




