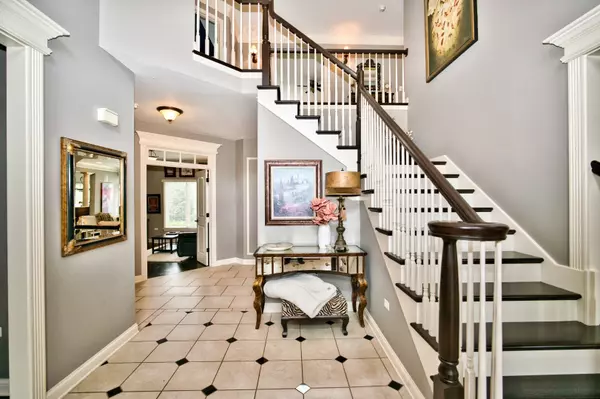For more information regarding the value of a property, please contact us for a free consultation.
2 Crenshaw Court Bolingbrook, IL 60490
Want to know what your home might be worth? Contact us for a FREE valuation!

Our team is ready to help you sell your home for the highest possible price ASAP
Key Details
Sold Price $1,125,000
Property Type Single Family Home
Sub Type Detached Single
Listing Status Sold
Purchase Type For Sale
Square Footage 4,538 sqft
Price per Sqft $247
Subdivision Fairways Of Augusta
MLS Listing ID 12163324
Sold Date 11/20/24
Bedrooms 6
Full Baths 4
Half Baths 2
HOA Fees $33/ann
Year Built 2006
Annual Tax Amount $18,422
Tax Year 2022
Lot Size 0.340 Acres
Lot Dimensions 73X150X117X140
Property Description
The most coveted property in Fairways of Augusta (Naperville School District 204 - Neuqua Valley) has finally hit the market! This east-facing property located in the highly sought-after Crenshaw Court will go quickly! Step inside the grand two-story foyer with Italian travertine floors and granite inlay for a breath-taking, timeless elegance. The foyer is flanked by a dining room and living room both of which are generously sized due to large bay windows that add both luxury and function. As you walk further into the house and pass the staircase, you will be greeted by the double doors of the private office boasting custom build-ins for all your executive needs. Head to the family room and enjoy the natural light that pours in from the large windows overlooking the backyard with golf-course views providing the additional privacy so coveted in this neighborhood. Step inside the chef's kitchen with quartz counters, stainless steel appliances, double islands and under-cabinet lighting giving this deluxe kitchen a luminous and relaxing glow. Before heading upstairs, owners of this home have a choice of staircase for every level. That's right, two staircases are conveniently available for both the basement and upstairs level adding unparalleled value to this truly remarkable home. Take the back staircase located off the kitchen to easily access the spacious primary suite. Generously-sized and brilliantly designed with a custom wet bar, this luxurious retreat allows you to relax and brew your morning coffee from the comfort of your bedroom before ever needing to go downstairs. Walk through the spa-like, primary bathroom with walk-in shower, whirlpool tub and two separate vanities to get to the primary closet of your dreams. This custom closet not only includes an island, but extends over the garage for additional space. As you exit the primary suite you will be be greeted by FOUR additional bedrooms all with walk-in closets and private access to full bathrooms! Don't need five bedrooms upstairs? Make one of them an upstairs family room or play room! The options are endless! Head down to the basement to find an entertainer's paradise with a touch of Tuscan charm. The two-tiered theater is spaciously designed to function as both a home theater or optional sixth bedroom. With a large family room, rec space, craft room, wet bar and bathroom - the basement functions as its own entertaining space without the need to go upstairs. To get back upstairs, choose which staircase to take - one with garage access or the one that leads back to the heart of the home. Once upstairs, step out back and enjoy peace of mind knowing that your are walking on a maintenance-free composite deck. Enjoy the western sunset view before going down the deck steps to the stamped-concrete patio and in-ground, salt water pool complete with an auto-cover safe enough to walk on. This RARE, true five-bedroom+ home is ready to be yours! You won't want to miss your opportunity to see such a stunning property before it's gone. Endless memories are waiting for you! New in the last 5 years: windows, AC, paint, carpet, refrigerator, microwave, washer/dryer, theater equipment, pool auto-cover, chlorinator and heater.
Location
State IL
County Will
Community Park, Sidewalks, Street Lights, Street Paved
Rooms
Basement English
Interior
Interior Features Vaulted/Cathedral Ceilings, Bar-Wet, First Floor Laundry, Built-in Features, Walk-In Closet(s), Open Floorplan, Some Window Treatment, Separate Dining Room
Heating Natural Gas
Cooling Central Air
Fireplaces Number 1
Fireplace Y
Exterior
Exterior Feature Deck, In Ground Pool
Garage Attached
Garage Spaces 3.0
Pool in ground pool
Waterfront false
View Y/N true
Roof Type Asphalt
Building
Lot Description Cul-De-Sac, Fenced Yard, Golf Course Lot
Story 2 Stories
Sewer Public Sewer
Water Lake Michigan
New Construction false
Schools
Elementary Schools Builta Elementary School
Middle Schools Crone Middle School
High Schools Neuqua Valley High School
School District 204, 204, 204
Others
HOA Fee Include None
Ownership Fee Simple w/ HO Assn.
Special Listing Condition None
Read Less
© 2024 Listings courtesy of MRED as distributed by MLS GRID. All Rights Reserved.
Bought with Christy Alwin • Redfin Corporation
GET MORE INFORMATION




