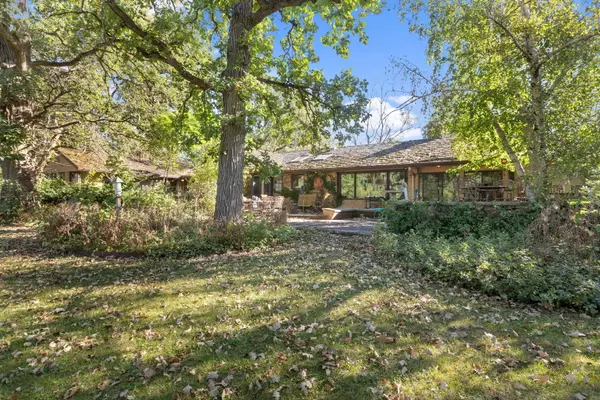For more information regarding the value of a property, please contact us for a free consultation.
240 Brookdale Lane Palatine, IL 60067
Want to know what your home might be worth? Contact us for a FREE valuation!

Our team is ready to help you sell your home for the highest possible price ASAP
Key Details
Sold Price $556,088
Property Type Single Family Home
Sub Type Detached Single
Listing Status Sold
Purchase Type For Sale
Square Footage 3,219 sqft
Price per Sqft $172
Subdivision Plum Grove Estates
MLS Listing ID 12179905
Sold Date 11/27/24
Style Ranch
Bedrooms 3
Full Baths 3
HOA Fees $29/ann
Year Built 1958
Annual Tax Amount $13,341
Tax Year 2023
Lot Size 1.080 Acres
Lot Dimensions 68X38X59X28
Property Description
Plum Grove Estates is a community that is simply unmatched, one of Palatine's most premiere places to live with mature tree lined streets, small waterways and a sense of pride in homeownership! A wide brick paved drive leads guests to a brilliantly designed sprawling ranch proudly set in the middle of the community on 1.08 acres with 68 feet of pond frontage. Upon entering a vaulted foyer with marble floors makes an impressive introduction to a home that just doesn't quit! Adjacent to the foyer is an elegant dining room with views of the front yard and easy access to the kitchen. The vaulted kitchen is finished with skylights, 42" black chic modern cabinets, tiled counters, breakfast bar and turret dining space. Just off the kitchen is a charming family room with a stone fireplace, oversized picture window and access to a 3-seasons room. On the opposing side of the home is a remarkable living room with a second fireplace and incredible views of the yard. Down the hall is equally impressive with 3 generous bedrooms and 2 full bathrooms. 1 of 3 bedrooms is the primary suite with 2 walk-in closets, gorgeous bedroom with direct access to the yard and a spa like primary bathroom with double vanities, separate shower, and soaking tub. The remaining 2 bedrooms share a full hallway bathroom with a single vanity and shower/tub. Partial finished lower level with craft room, laundry and full bathroom. Attached 2-car garage! Private oasis yard with nice size deck overlooking the pond! Awarding wining Fremd High School and Plum Grove JR High! Centrally located with easy access to I90/I290 Tollways/O'Hare and Metra. **Sold AS-IS**
Location
State IL
County Cook
Community Park, Tennis Court(S), Street Paved
Rooms
Basement Partial
Interior
Interior Features Vaulted/Cathedral Ceilings, Skylight(s), Hardwood Floors, First Floor Bedroom, In-Law Arrangement, First Floor Full Bath, Built-in Features, Walk-In Closet(s), Coffered Ceiling(s), Some Carpeting, Separate Dining Room, Pantry
Heating Natural Gas, Forced Air
Cooling Central Air
Fireplaces Number 2
Fireplaces Type Wood Burning, Gas Starter
Fireplace Y
Appliance Range, Microwave, Dishwasher, Refrigerator, Washer, Dryer, Cooktop, Down Draft
Exterior
Exterior Feature Patio, Storms/Screens
Garage Attached
Garage Spaces 2.0
View Y/N true
Building
Lot Description Pond(s), Water View, Wooded, Mature Trees, Outdoor Lighting
Story 1 Story
Foundation Concrete Perimeter
Sewer Public Sewer
Water Private Well
New Construction false
Schools
Elementary Schools Willow Bend Elementary School
Middle Schools Plum Grove Middle School
High Schools Wm Fremd High School
School District 15, 15, 211
Others
HOA Fee Include Insurance
Ownership Fee Simple w/ HO Assn.
Special Listing Condition List Broker Must Accompany
Read Less
© 2024 Listings courtesy of MRED as distributed by MLS GRID. All Rights Reserved.
Bought with Michael Mandile • Compass
GET MORE INFORMATION




