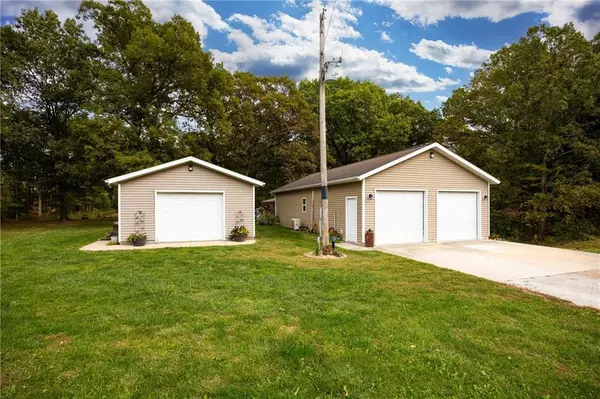For more information regarding the value of a property, please contact us for a free consultation.
5904 E 950th Avenue Altamont, IL 62411
Want to know what your home might be worth? Contact us for a FREE valuation!

Our team is ready to help you sell your home for the highest possible price ASAP
Key Details
Sold Price $595,000
Property Type Single Family Home
Sub Type Detached Single
Listing Status Sold
Purchase Type For Sale
Square Footage 4,106 sqft
Price per Sqft $144
MLS Listing ID 12189583
Sold Date 12/06/24
Style Ranch
Bedrooms 6
Full Baths 3
Year Built 2001
Annual Tax Amount $4,771
Tax Year 2023
Lot Size 10.000 Acres
Property Sub-Type Detached Single
Property Description
Looking for a Home in the Country w/Acreage & a Pond in Altamont School District! That's just the beginning of what this Home has to offer. 10 acres, stocked pond, firepit area, heated pool, garden area w/shed, 2 detached Garages w/heating & AC, covered storage, wooded trails, & CRP land. From the covered front porch, you will find an open concept layout living room with cathedral ceiling & dining room. The Kitchen is just around the corner & includes an island, lots of countertop space, & full appliance package. The Master Bedroom is large & has access to the back deck. The Master Bath inc. a jetted tub, separate shower, dbl sinks & a large walk in closet. The laundry room is conveniently located near the master bedroom & has hanging rods, counter space, & sink. On the other side, there are 2 additional bedrooms & full bath. The basement includes 3 additional bedrooms (2 w/walk-in closets), Family Room, Full Bath, & Unfinished Storage. HVAC and WH 2019. Make your Appointment Today!
Location
State IL
County Effingham
Community Lake, Dock
Zoning SINGL
Rooms
Basement Full
Interior
Interior Features First Floor Laundry, Vaulted/Cathedral Ceilings, Pantry, Walk-In Closet(s), Workshop Area (Interior), First Floor Bedroom
Heating Electric, Wood, Forced Air
Cooling Central Air
Fireplace Y
Appliance Range, Microwave, Dishwasher, Refrigerator
Exterior
Exterior Feature Workshop, Deck, Above Ground Pool
Parking Features Attached, Detached
Garage Spaces 7.0
Pool above ground pool
Community Features Workshop Area
View Y/N true
Roof Type Asphalt
Building
Lot Description Pond(s), Dock, Wooded
Story 1 Story
Foundation Concrete Perimeter
Water Public
New Construction false
Schools
School District 10, 10, 10
Others
Special Listing Condition None
Read Less
© 2025 Listings courtesy of MRED as distributed by MLS GRID. All Rights Reserved.
Bought with Kelly Washburn • Fayette County Real Estate



