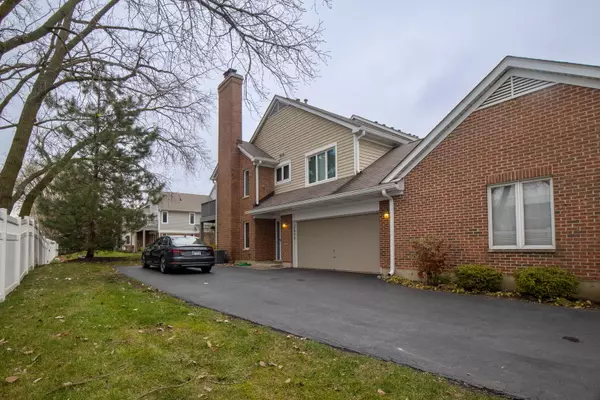For more information regarding the value of a property, please contact us for a free consultation.
1532 N Kendal Court Arlington Heights, IL 60004
Want to know what your home might be worth? Contact us for a FREE valuation!

Our team is ready to help you sell your home for the highest possible price ASAP
Key Details
Sold Price $350,000
Property Type Townhouse
Sub Type Townhouse-Ranch
Listing Status Sold
Purchase Type For Sale
Square Footage 1,533 sqft
Price per Sqft $228
Subdivision Arlington On The Ponds
MLS Listing ID 12207954
Sold Date 12/30/24
Bedrooms 2
Full Baths 2
HOA Fees $349/mo
Year Built 1990
Annual Tax Amount $3,208
Tax Year 2023
Lot Dimensions COMMON
Property Sub-Type Townhouse-Ranch
Property Description
Enter this home through the separate foyer area that looks out to a comfortable open floor plan. The large LR is warmed by the glow of the gas fireplace. The DR looks out to a very private patio. Adjacent beautifully appointed kitchen has white cabinets, expansive black granite countertops and newer stainless steel appliances. Eat-in area has room for table and four chairs and provides natural light and view of the outdoors. Comfortable primary suite includes a large bathroom with dual vanity, large soaking tub, separate shower and deep walk-in closet. Guest bedroom has second full bath. Convenient laundry room on main floor has full-sized washer/dryer, sink and cabinets. This unit is perfect for someone seeking a home with no stairs. Large two car garage has the extra benefit of an exceptionally long private driveway that has accommodated up to seven cars. Very rare. Your life--your style.
Location
State IL
County Cook
Rooms
Basement None
Interior
Interior Features Wood Laminate Floors, First Floor Laundry, Laundry Hook-Up in Unit, Walk-In Closet(s), Some Carpeting
Heating Natural Gas
Cooling Central Air
Fireplaces Number 1
Fireplaces Type Gas Log, Gas Starter
Fireplace Y
Appliance Range, Microwave, Dishwasher, Refrigerator, Washer, Dryer, Disposal, Stainless Steel Appliance(s)
Laundry Gas Dryer Hookup, In Unit, Sink
Exterior
Exterior Feature Patio, End Unit
Parking Features Attached
Garage Spaces 2.0
Community Features Ceiling Fan, Patio, Private Laundry Hkup
View Y/N true
Roof Type Asphalt
Building
Lot Description Cul-De-Sac, Landscaped
Sewer Public Sewer
Water Lake Michigan
New Construction false
Schools
Elementary Schools Betsy Ross Elementary School
Middle Schools Macarthur Middle School
High Schools John Hersey High School
School District 23, 23, 214
Others
Pets Allowed Cats OK, Dogs OK
HOA Fee Include Water,Insurance,Exterior Maintenance,Lawn Care,Scavenger,Snow Removal
Ownership Condo
Special Listing Condition None
Read Less
© 2025 Listings courtesy of MRED as distributed by MLS GRID. All Rights Reserved.
Bought with JC Gonzalez • Cloud Gate Realty LLC



