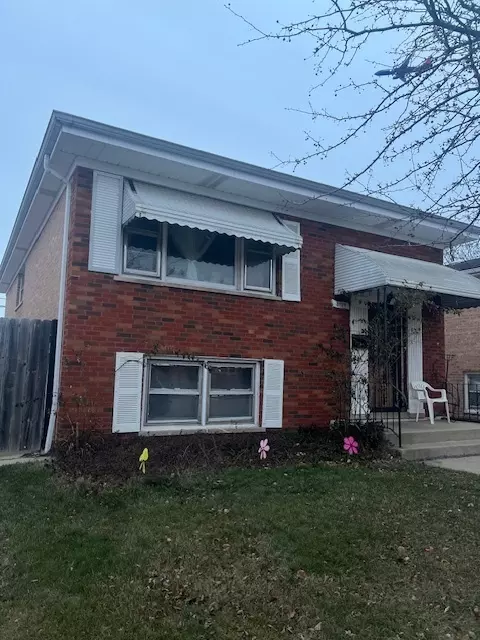For more information regarding the value of a property, please contact us for a free consultation.
3708 W 76th Place Chicago, IL 60652
Want to know what your home might be worth? Contact us for a FREE valuation!

Our team is ready to help you sell your home for the highest possible price ASAP
Key Details
Sold Price $223,100
Property Type Single Family Home
Sub Type Detached Single
Listing Status Sold
Purchase Type For Sale
Square Footage 1,472 sqft
Price per Sqft $151
MLS Listing ID 12257062
Sold Date 01/21/25
Style Step Ranch
Bedrooms 5
Full Baths 2
Year Built 1968
Annual Tax Amount $3,429
Tax Year 2022
Lot Dimensions 3737
Property Sub-Type Detached Single
Property Description
"HIGHEST & BEST CALLED FOR BY 12/20/24 AT NOON" This home boasts strong structural integrity and a solid foundation, offering excellent potential for customization and updates. While it may need a complete remodel to bring it to modern standards, its ideal layout and timeless features provide a great starting point for creating a dream home. With its "good bones," this property is a blank canvas, ready for someone with vision and creativity to unlock its full potential. The main floor features a large living room, three bedrooms (one has direct access to the full bathroom), and eat-in kitchen. There is hardwood under the carpets. The back entrance has direct access to the basement and laundry area. The basement has tall ceilings and offers an ample living area, a full bath, two additional bedrooms it also has access to the laundry area and it has a separate entrance. Convenient side drive leads to large garage. The furnace is about one year old, hot water tank is two years old, A/C unit about six years old. Please use 7.0 contract for offers; URE doesn't hold EM.
Location
State IL
County Cook
Community Curbs, Sidewalks, Street Lights, Street Paved
Rooms
Basement Full
Interior
Heating Natural Gas
Cooling Central Air
Fireplace N
Exterior
Parking Features Detached
Garage Spaces 2.5
View Y/N true
Building
Lot Description Chain Link Fence, Partial Fencing, Sidewalks, Streetlights
Story 1 Story
Sewer Public Sewer
Water Lake Michigan
New Construction false
Schools
School District 299, 299, 299
Others
HOA Fee Include None
Ownership Fee Simple
Special Listing Condition None
Read Less
© 2025 Listings courtesy of MRED as distributed by MLS GRID. All Rights Reserved.
Bought with Griselda Chaidez • Su Familia Real Estate Inc



