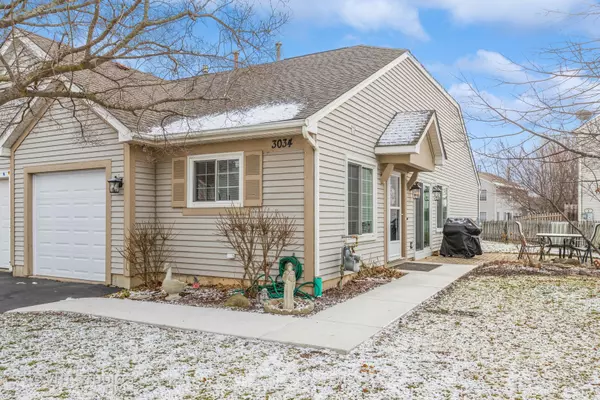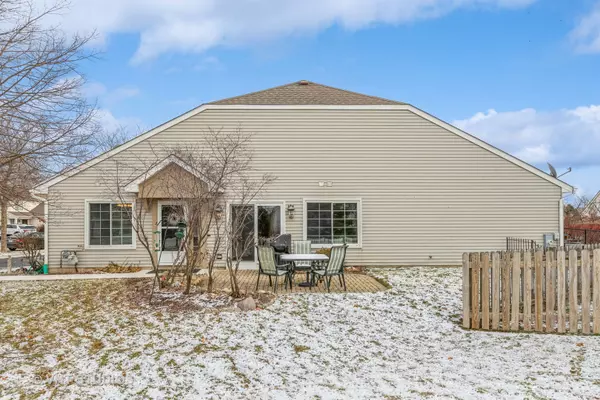For more information regarding the value of a property, please contact us for a free consultation.
3034 Impressions Drive Lake In The Hills, IL 60156
Want to know what your home might be worth? Contact us for a FREE valuation!

Our team is ready to help you sell your home for the highest possible price ASAP
Key Details
Sold Price $255,000
Property Type Condo
Sub Type 1/2 Duplex
Listing Status Sold
Purchase Type For Sale
Square Footage 1,016 sqft
Price per Sqft $250
Subdivision Impressions
MLS Listing ID 12221185
Sold Date 01/24/25
Bedrooms 2
Full Baths 2
Year Built 2000
Annual Tax Amount $2,220
Tax Year 2023
Lot Dimensions 72X122X13X112
Property Sub-Type 1/2 Duplex
Property Description
ALL ONE LEVEL LIVING!!!!Light and Bright open floor plan in this Ranch 1/2 duplex with 2 bedrooms and 2 full baths. Upon entering your new home you will be greeted with a great size living room and dining space with laminate flooring and a sliding door to a patio and fenced in yard. The kitchen offers space for a small table, pantry, and all appliances. Your Master Suite has 2 closets, full bath with new walk in shower (2021). Most of your big ticket items have been done with blinds (2022), stove, dishwasher, garage door and opener (2023), new walk-way (2024), furnace and A/C (2023), hot water heater (2019) and newer windows. Water softener is owned and stays, patio furniture, new grill and freezer in garage can also stay. Home will be sold As-Is.
Location
State IL
County Mchenry
Rooms
Basement None
Interior
Interior Features Wood Laminate Floors, First Floor Bedroom, First Floor Laundry, First Floor Full Bath, Laundry Hook-Up in Unit
Heating Natural Gas, Forced Air
Cooling Central Air
Fireplace N
Appliance Range, Microwave, Dishwasher, Refrigerator, Washer, Dryer
Laundry In Unit
Exterior
Exterior Feature Patio, End Unit
Parking Features Attached
Garage Spaces 1.0
View Y/N true
Roof Type Asphalt
Building
Foundation Concrete Perimeter
Sewer Public Sewer
Water Public
New Construction false
Schools
School District 47, 47, 47
Others
Pets Allowed Cats OK, Dogs OK
HOA Fee Include None
Ownership Fee Simple
Special Listing Condition None
Read Less
© 2025 Listings courtesy of MRED as distributed by MLS GRID. All Rights Reserved.
Bought with Jim Starwalt • Better Homes and Garden Real Estate Star Homes



