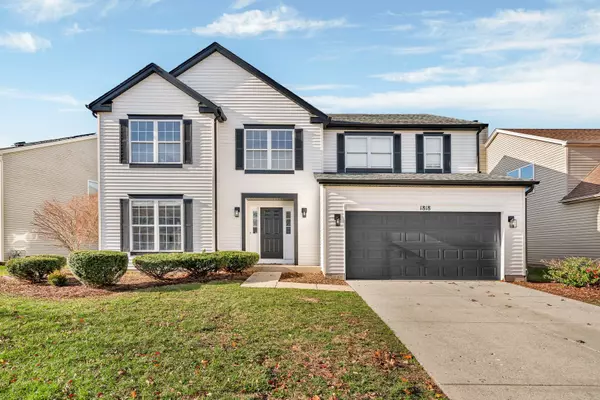For more information regarding the value of a property, please contact us for a free consultation.
1818 Lake Shore Drive Romeoville, IL 60446
Want to know what your home might be worth? Contact us for a FREE valuation!

Our team is ready to help you sell your home for the highest possible price ASAP
Key Details
Sold Price $450,000
Property Type Single Family Home
Sub Type Detached Single
Listing Status Sold
Purchase Type For Sale
Square Footage 2,624 sqft
Price per Sqft $171
Subdivision Weslake
MLS Listing ID 12214156
Sold Date 02/10/25
Bedrooms 5
Full Baths 2
Half Baths 1
HOA Fees $75/mo
Year Built 1997
Annual Tax Amount $8,516
Tax Year 2023
Lot Size 0.360 Acres
Lot Dimensions 82.9 X 124.4 X 42 X 130
Property Sub-Type Detached Single
Property Description
All new and ready for you! This beautifully updated home features brand-new vinyl flooring throughout the main level and plush new carpeting upstairs and in the finished basement. The main floor offers a seamless flow from the living room to the formal dining room. The kitchen has been fully updated with quartz countertops, new cabinetry, stainless steel appliances, and a custom backsplash. The cozy family room provides the perfect space to unwind, and the main floor also includes laundry, a half bath, and a bedroom. Upstairs, you'll find four bedrooms plus a loft. The primary suite boasts his-and-hers walk-in closets and an updated en-suite bathroom with dual sinks and a walk-in shower. The finished basement provides even more living and entertaining space, along with a crawl space for storage. Step outside to enjoy a fenced backyard and a spacious patio. Additional updates include a new furnace and water heater. Located in the award winning Plainfield school District. Don't wait-schedule your showing today!
Location
State IL
County Will
Community Park, Curbs, Sidewalks, Street Lights, Street Paved
Rooms
Basement Full
Interior
Interior Features Cathedral Ceiling(s), First Floor Bedroom, First Floor Laundry, Built-in Features, Walk-In Closet(s), Open Floorplan, Some Carpeting, Separate Dining Room
Heating Natural Gas, Forced Air
Cooling Central Air
Fireplace Y
Appliance Range, Microwave, Dishwasher, Refrigerator, Stainless Steel Appliance(s)
Laundry Gas Dryer Hookup, Sink
Exterior
Exterior Feature Patio
Parking Features Attached
Garage Spaces 2.0
View Y/N true
Roof Type Asphalt
Building
Lot Description Fenced Yard, Sidewalks, Streetlights
Story 2 Stories
Foundation Concrete Perimeter
Sewer Public Sewer
Water Public
New Construction false
Schools
High Schools Plainfield East High School
School District 202, 202, 202
Others
HOA Fee Include Other
Ownership Fee Simple w/ HO Assn.
Special Listing Condition None
Read Less
© 2025 Listings courtesy of MRED as distributed by MLS GRID. All Rights Reserved.
Bought with Julia Sargis • Coldwell Banker Realty



