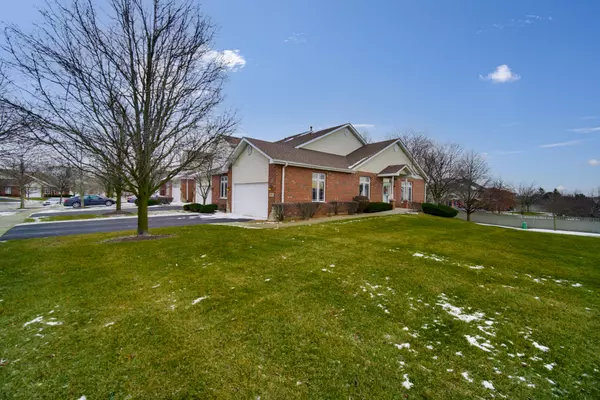For more information regarding the value of a property, please contact us for a free consultation.
10847 Canterbury Drive Mokena, IL 60448
Want to know what your home might be worth? Contact us for a FREE valuation!

Our team is ready to help you sell your home for the highest possible price ASAP
Key Details
Sold Price $390,000
Property Type Townhouse
Sub Type Townhouse-Ranch
Listing Status Sold
Purchase Type For Sale
Square Footage 1,746 sqft
Price per Sqft $223
Subdivision Crystal Creek
MLS Listing ID 12279044
Sold Date 03/21/25
Bedrooms 4
Full Baths 2
Half Baths 1
HOA Fees $260/mo
Year Built 2002
Annual Tax Amount $6,535
Tax Year 2023
Lot Dimensions 35.2 X 69.3 X 35.5 X 69.6
Property Sub-Type Townhouse-Ranch
Property Description
Rarely available in the sought-after Crystal Creek subdivision, this beautifully maintained 4-bedroom, 2.5-bathroom Townhome offers a highly desirable Ranch floor plan with a main level master suite. From the moment you step inside, you'll be greeted by gorgeous hardwood floors throughout, creating a warm and inviting atmosphere. The spacious open concept main level features a stunning double-sided fireplace, perfect for cozy evenings or adding a touch of elegance to your living and dining spaces. The gourmet kitchen is a chef's dream, offering ample cabinet space and modern finishes, ideal for entertaining or quiet meals at home. The main level master is a true retreat, with a private en-suite bath that is perfect for relaxation. Three additional well-sized bedrooms offer plenty of space for family, guests, or a home office. Beyond the home's impressive features, enjoy all of the perks of Lincoln-Way living, including top-rated schools, convenient access to shopping, dining, parks, and major commuter routes. Don't miss your chance to make this exceptional townhome your new home-properties in this coveted neighborhood don't come available often!
Location
State IL
County Will
Rooms
Basement Finished, Full
Interior
Interior Features Cathedral Ceiling(s), Hardwood Floors, First Floor Bedroom, First Floor Full Bath, Walk-In Closet(s), Ceiling - 10 Foot, Open Floorplan, Drapes/Blinds
Heating Natural Gas
Cooling Central Air
Fireplaces Number 1
Fireplaces Type Double Sided
Fireplace Y
Appliance Microwave, Dishwasher, Refrigerator, Washer, Dryer, Gas Cooktop, Gas Oven
Laundry Gas Dryer Hookup, In Unit
Exterior
Garage Spaces 2.0
View Y/N true
Building
Sewer Public Sewer
Water Public
New Construction false
Schools
Elementary Schools Mokena Intermediate School
Middle Schools Mokena Junior High School
High Schools Lincoln-Way East High School
School District 159, 159, 210
Others
Pets Allowed Cats OK, Dogs OK
HOA Fee Include Exterior Maintenance,Lawn Care,Snow Removal
Ownership Fee Simple
Special Listing Condition None
Read Less
© 2025 Listings courtesy of MRED as distributed by MLS GRID. All Rights Reserved.
Bought with Robert Kroll • Century 21 Pride Realty



